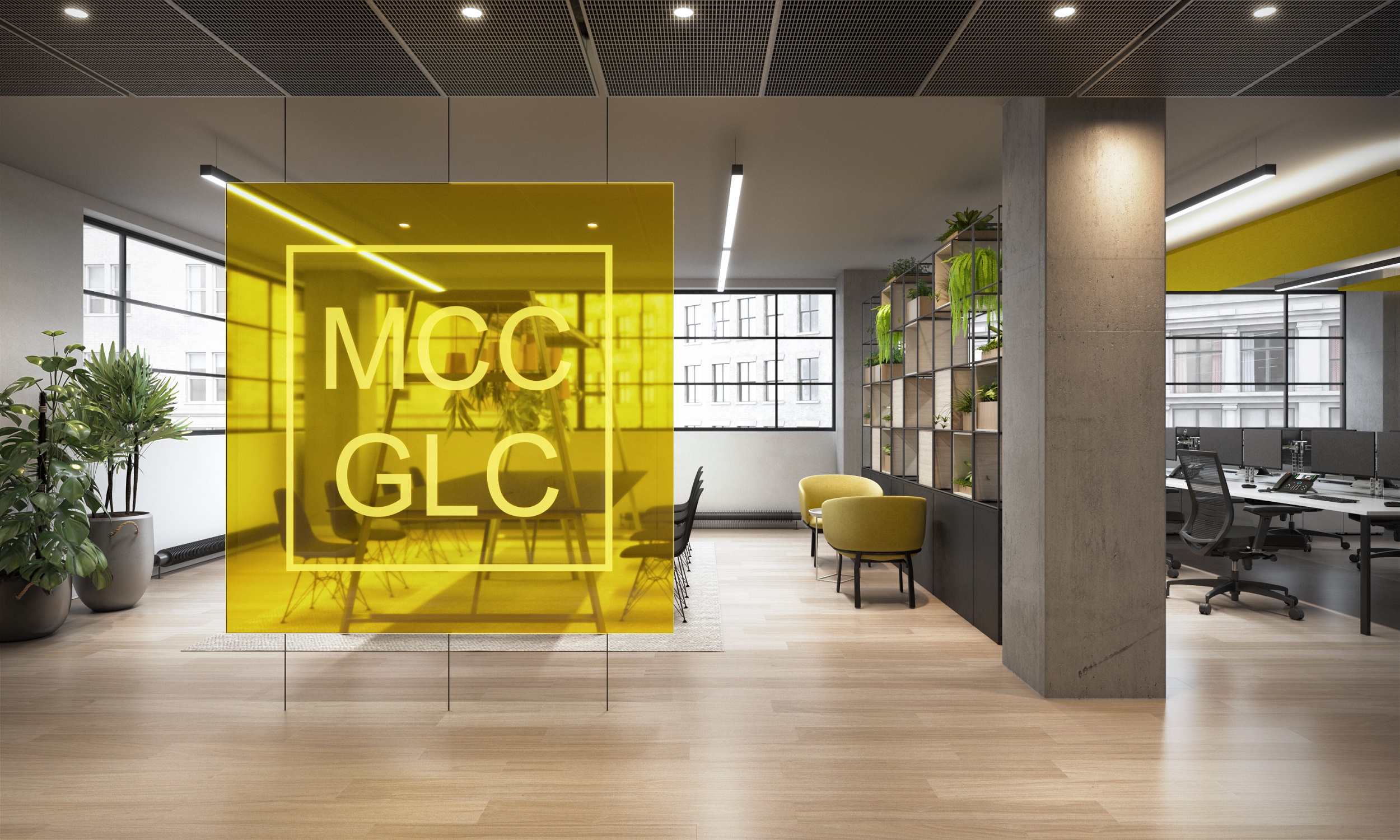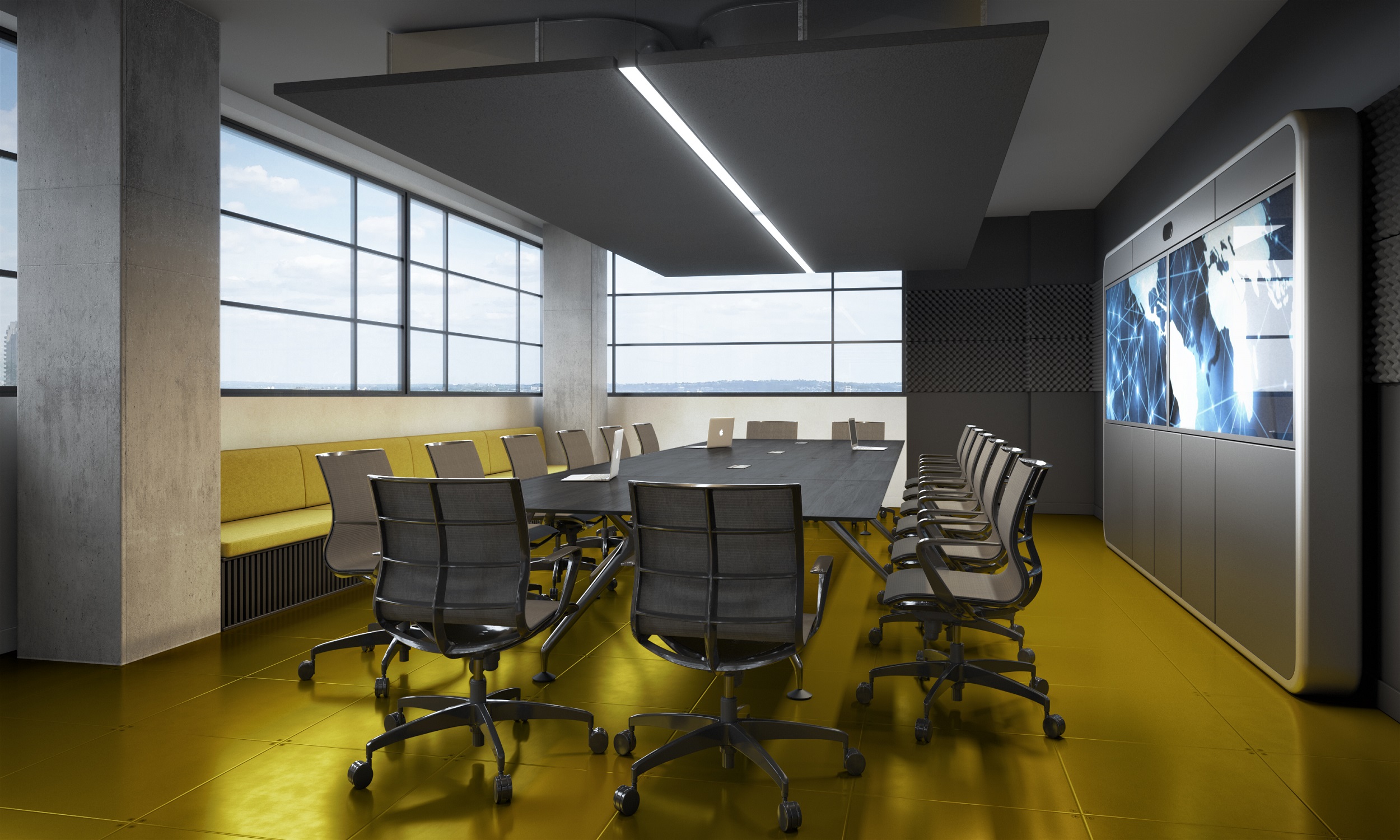MCCGLC
LONDON, EC1A | 9,147 SQ FT
Scroll Down
Scroll Down
Scroll Down
Scroll Down
Scroll Down
Scroll Down
Scroll Down
CAT B
Space Planning
Visualisation
An award winning design agency. Creating brand experiences from a fusion of design and technology.

Envisioned.
MCCGLC inherited 9147 sq ft of CAT A space on the third floor of Arnold House. They have big plans for their future growth, so our design had to facilitate this. MCCGLC work in teams made up of different departments, so we created individual huddle spaces – each with a unique identity. To avoid creating silos, we located the huddle spaces throughout the centre of the floor plan, encouraging communication and collaboration across departments.


