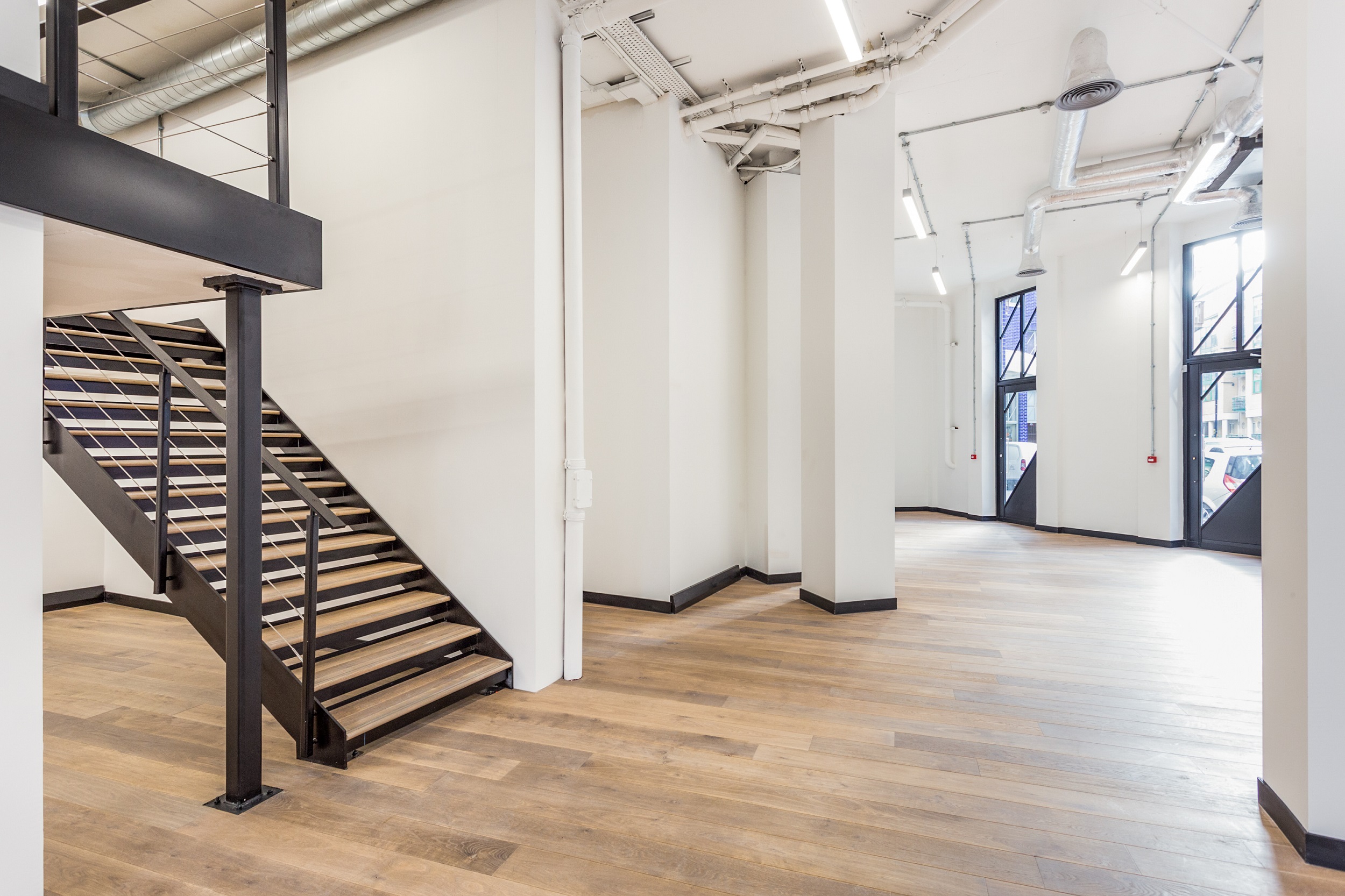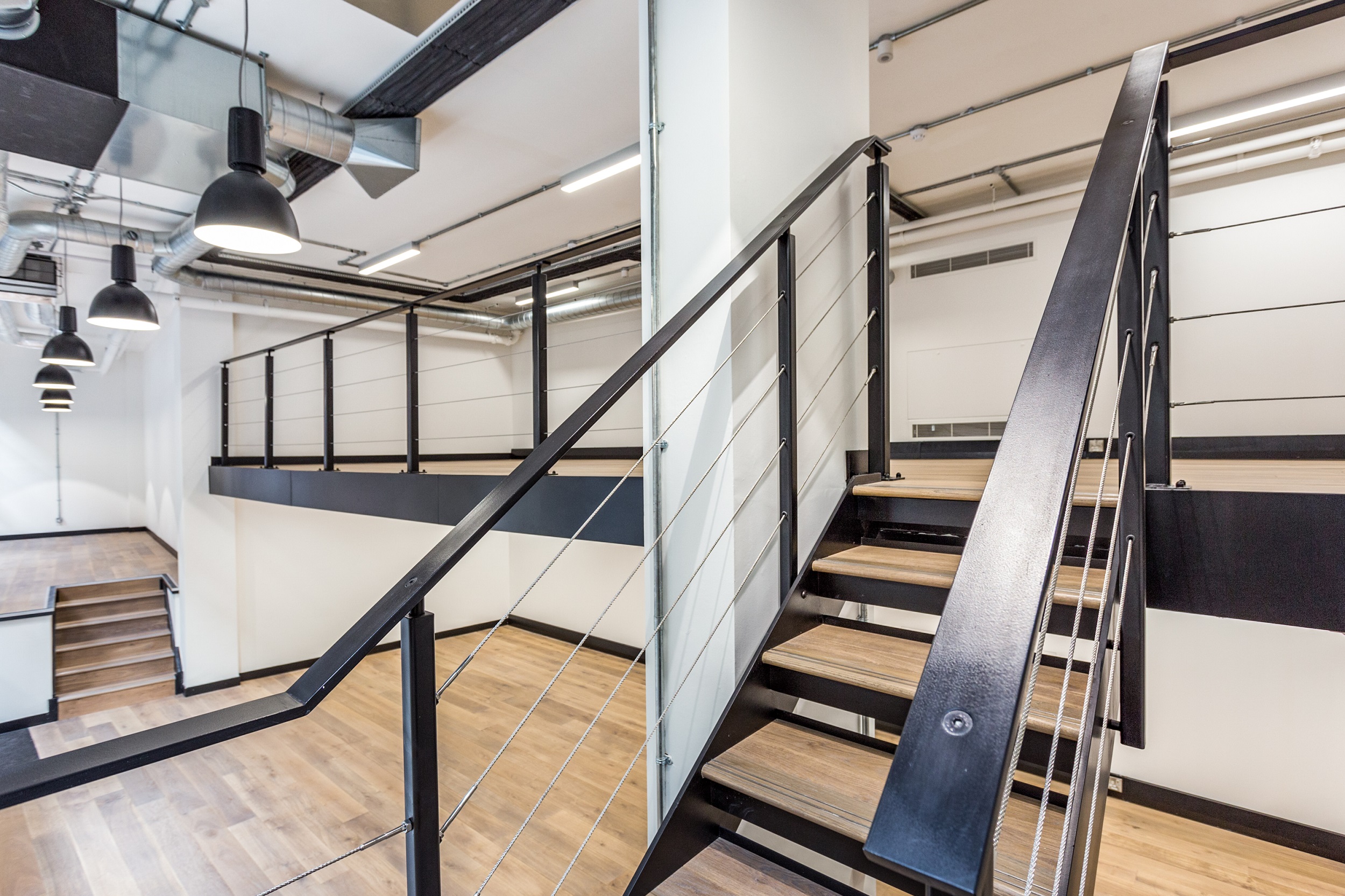FIELD DAY
LONDON, SE1 | 15,000 SQ FT
Scroll Down
Scroll Down
Scroll Down
Scroll Down
Scroll Down
Scroll Down
Scroll Down
CAT A
Space Planning
Visualisation
A substantial mixed-use post-modernist building designed by award-winning architect Piers Gough, situated in Shad Thames. 16 commercial units at ground providing retail, offices, car park, café and gym with residential above.

Envisioned.
The project consisted of the conversion of 5 retail units into contemporary offices and the development of 4 new-build penthouses on the roof.


