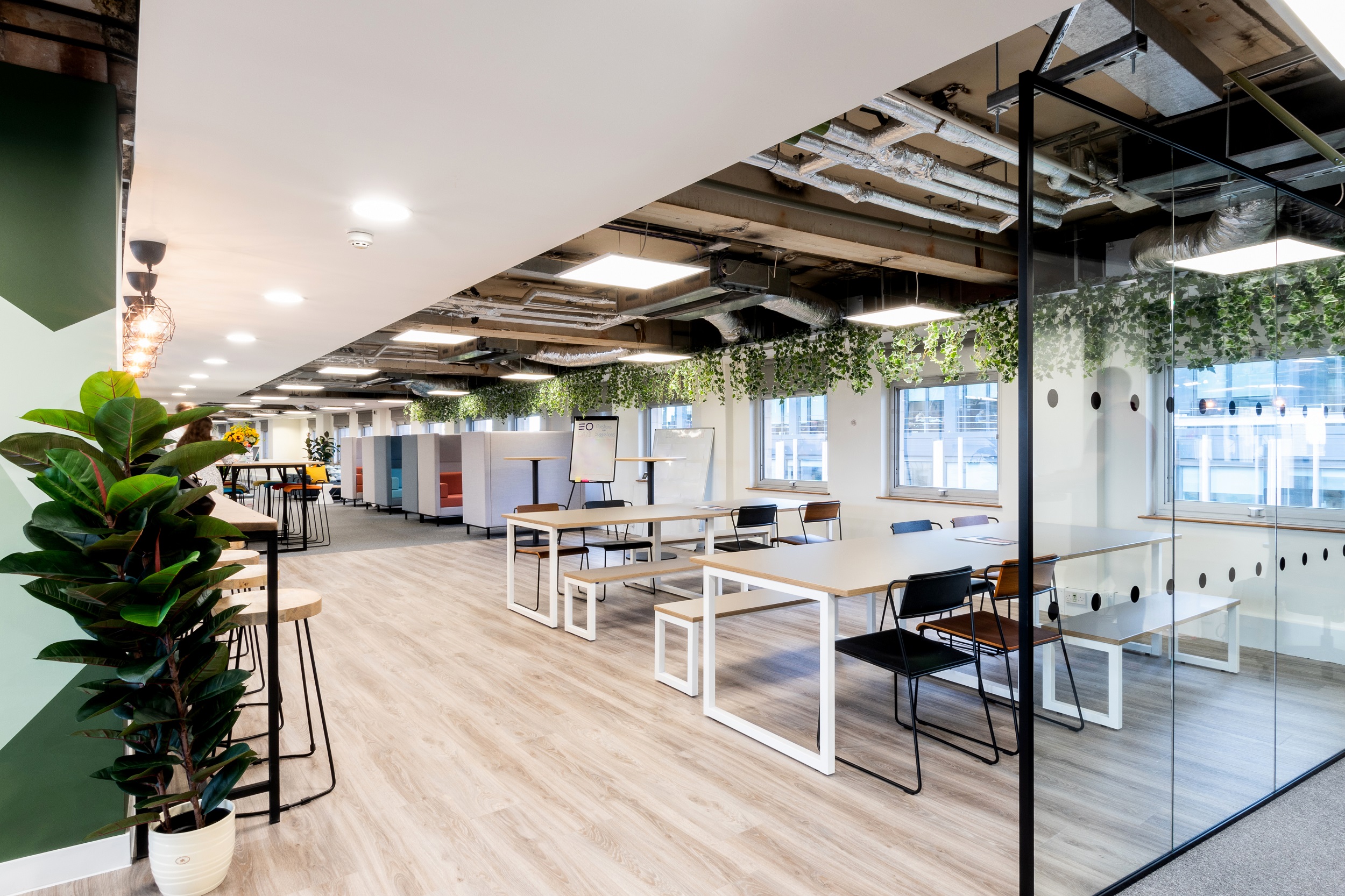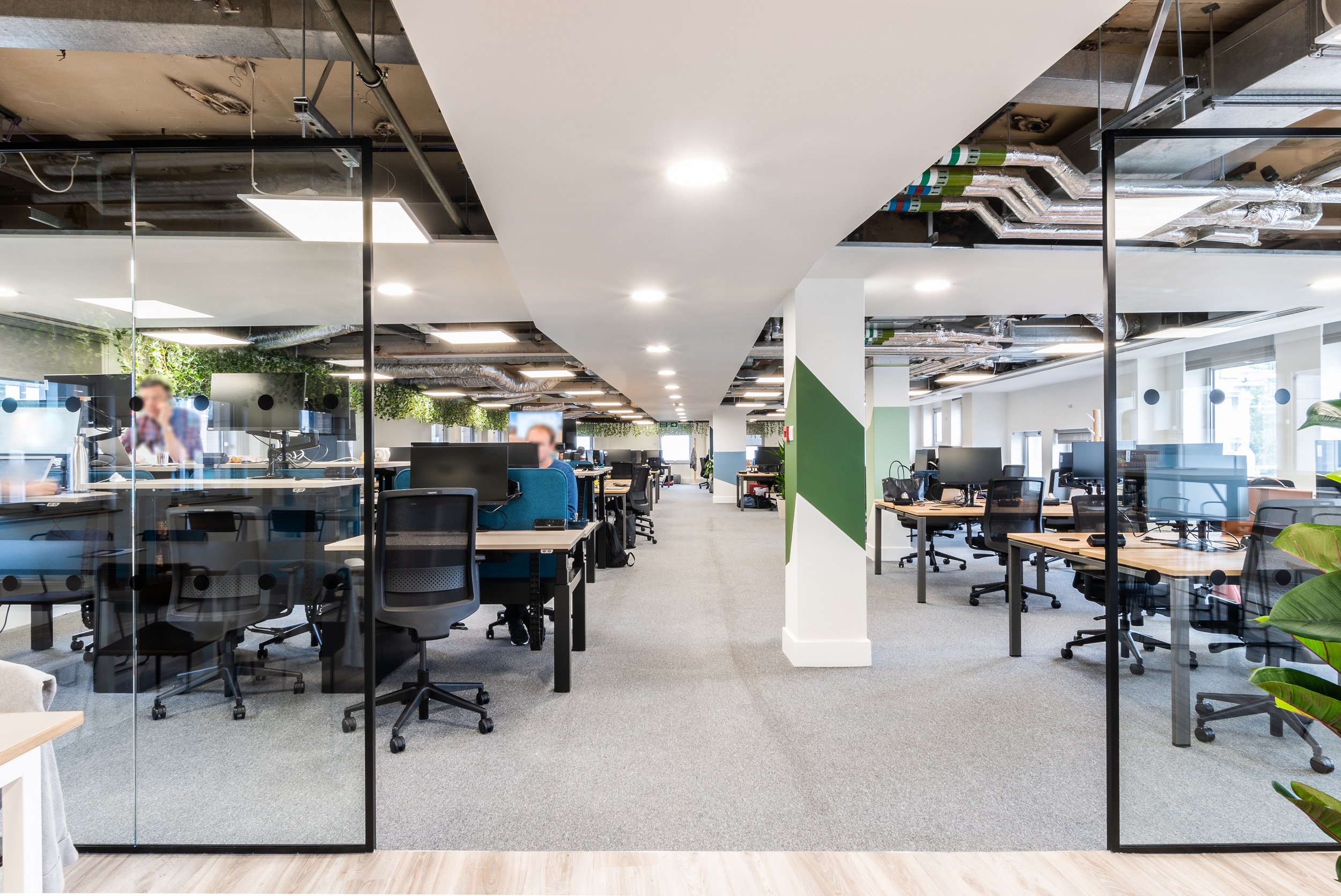DORSET HOUSE
LONDON, NW1 | 5,000 SQ FT
Scroll Down
Scroll Down
Scroll Down
Scroll Down
Scroll Down
Scroll Down
Scroll Down
CAT B
Space Planning
Visualisation
Serviced offices. A space tailored to everyone.

Envisioned.
The Dorset House refurbishment projects comprise of a series of modernizations to a classic Art Deco building. A mix of residential and commercial spaces, the car park interior, entrance and exit, have a grey & mint green colour palette, to match the Dorset House design features.


