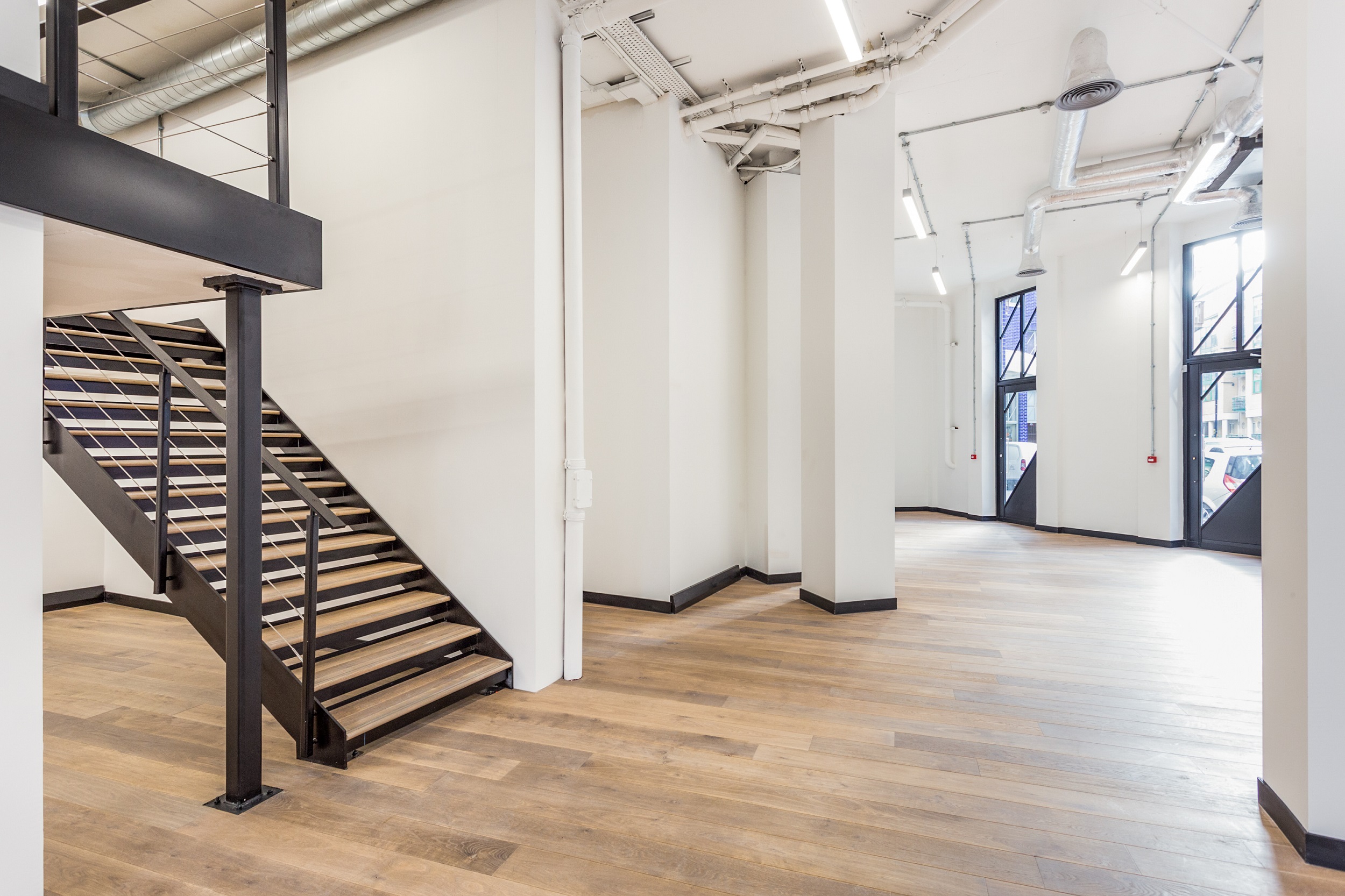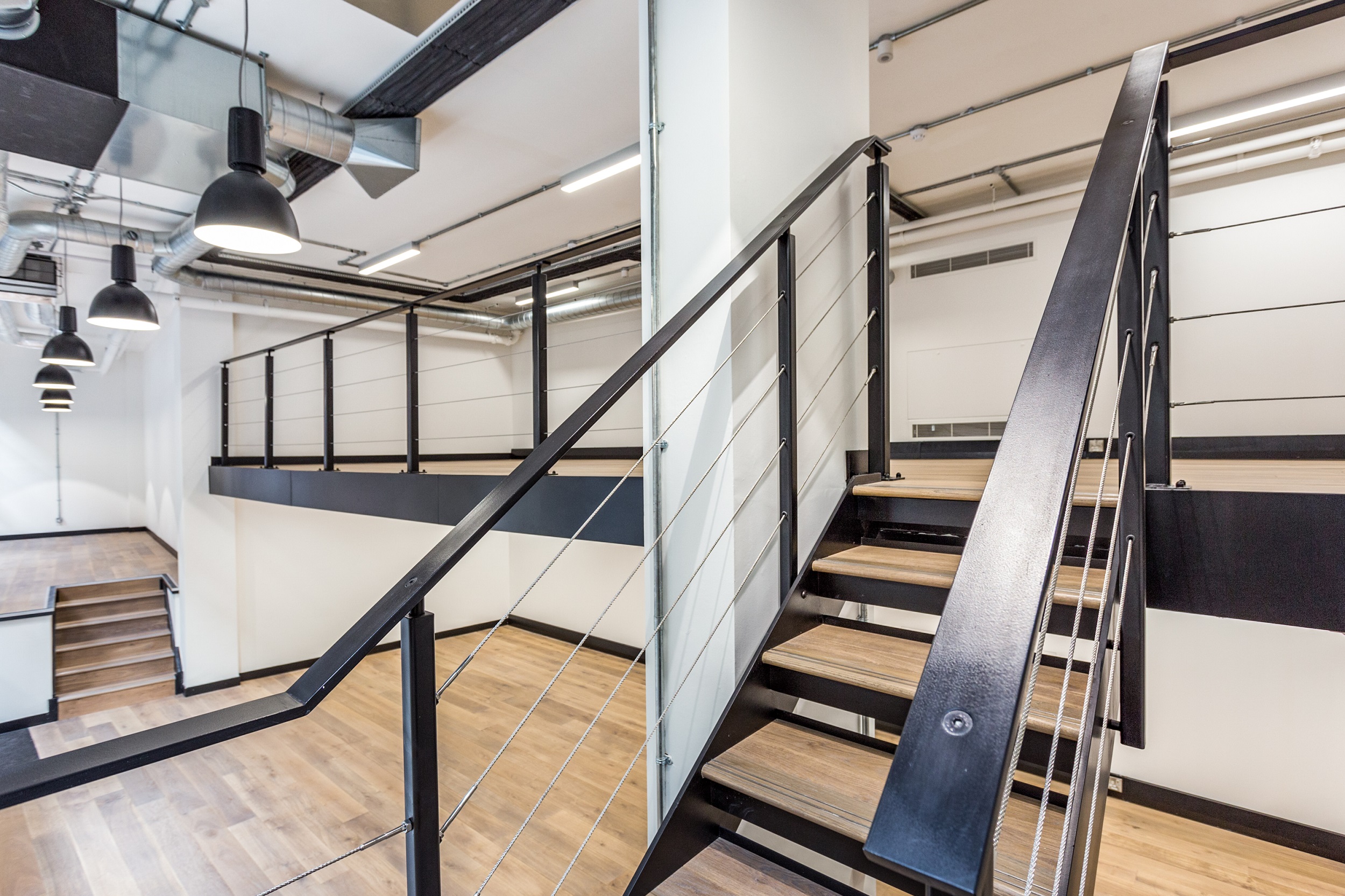FIELD DAY
LONDON, SE1 | 15,000 SQ FT
Scroll Down
Scroll Down
Scroll Down
Scroll Down
Scroll Down
Scroll Down
Scroll Down
CAT A
Space Planning
Visualisation
Asubstantialmixed-usepost-modernistbuildingdesignedbyaward-winningarchitectPiersGough,situatedinShadThames.16commercialunitsatgroundprovidingretail,offices,carpark,caféandgymwithresidentialabove.

Envisioned.
The project consisted of the conversion of 5 retail units into contemporary offices and the development of 4 new-build penthouses on the roof.


